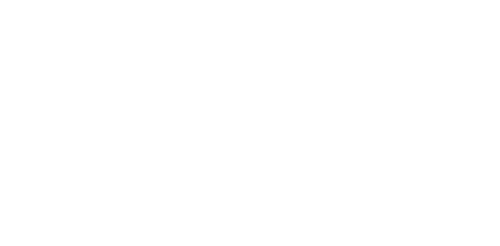


Listing Courtesy of: ALBANY GA/SW Georgia - IDX / ERA All In One Realty / Amanda Wiley & "Amanda Wiley & Kyla Standring TEAM" Kyla Standring TEAM - Contact: 2298886670
124 Montrose Drive Leesburg, GA 31763
Pending
$319,900
MLS #:
161876
161876
Taxes
$2,898(2024)
$2,898(2024)
Lot Size
1.5 acres
1.5 acres
Type
Single-Family Home
Single-Family Home
Year Built
2014
2014
County
Lee County
Lee County
Listed By
Amanda Wiley & "Amanda Wiley & Kyla Standring TEAM" Kyla Standring TEAM, ERA All In One Realty, Contact: 2298886670
Source
ALBANY GA/SW Georgia - IDX
Last checked Sep 20 2024 at 12:12 AM GMT+0000
ALBANY GA/SW Georgia - IDX
Last checked Sep 20 2024 at 12:12 AM GMT+0000
Bathroom Details
- Full Bathrooms: 2
- Half Bathroom: 1
Interior Features
- Granite Counter Tops
- Walk-In Closets
- Pantry
- Open Floor Plan
- Lighting Recessed
- Kitchen Island
- Crown Moulding
- Chair Rail
Kitchen
- Stainless
- Smoke Detector
- Stove/Oven Electric
- Smooth Top
- Microwave Built-In Cabinets
- Dishwasher
Subdivision
- Brittany Lakes
Lot Information
- Paved Road
- Covenants/Restrictions
Property Features
- Fireplace: Fireplace
- Foundation: Slab
Heating and Cooling
- Central Electric
Flooring
- Carpet
- Hardwood
- Ceramic Tile
Exterior Features
- Roof: Architectural
- Roof: Shingle
Utility Information
- Utilities: Septic System on Site, Water Connected, Private Well on Site, Electricity Connected
- Sewer: Septic System
- Energy: Double Pane Windows, Ceiling Fans, Water Heater: Electric
Parking
- Garage
- Double
Stories
- 1
Living Area
- 1,855 sqft
Additional Information: ERA All In One Realty | 2298886670
Location
Listing Price History
Date
Event
Price
% Change
$ (+/-)
Jul 31, 2024
Price Changed
$319,900
-2%
-5,100
Disclaimer: Copyright 2024 Albany GA Board of Realtors IDX. All rights reserved. This information is deemed reliable, but not guaranteed. The information being provided is for consumers’ personal, non-commercial use and may not be used for any purpose other than to identify prospective properties consumers may be interested in purchasing. Data last updated 9/19/24 17:12





Description