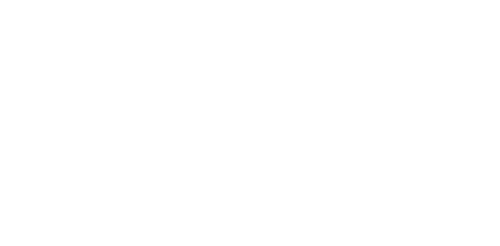


Listing Courtesy of: ALBANY GA/SW Georgia - IDX / ERA All In One Realty / Amanda Wiley & "Amanda Wiley & Kyla Standring TEAM" Kyla Standring TEAM - Contact: 2298886670
116 Montrose Drive Leesburg, GA 31763
Pending
$435,600 (USD)
MLS #:
166664
166664
Taxes
$3,200(2025)
$3,200(2025)
Lot Size
1.57 acres
1.57 acres
Type
Single-Family Home
Single-Family Home
Year Built
2025
2025
County
Lee County
Lee County
Listed By
Amanda Wiley & "Amanda Wiley & Kyla Standring TEAM" Kyla Standring TEAM, ERA All In One Realty, Contact: 2298886670
Source
ALBANY GA/SW Georgia - IDX
Last checked Nov 5 2025 at 12:46 PM GMT+0000
ALBANY GA/SW Georgia - IDX
Last checked Nov 5 2025 at 12:46 PM GMT+0000
Bathroom Details
- Full Bathrooms: 2
Interior Features
- Open Floor Plan
- Walk-In Closets
- Lighting Recessed
- Crown Moulding
- Pantry
- Kitchen Island
- Split Floor Plan
- Newly Painted
- Specialty Ceilings
- Separate Shower Primary
Kitchen
- Dishwasher
- Smoke Detector
- Microwave
Subdivision
- Brittany Lakes
Lot Information
- Paved Road
Property Features
- Fireplace: Fireplace
- Foundation: Slab
Heating and Cooling
- Central Electric
Flooring
- Luxury Vinyl
Exterior Features
- Roof: Shingle
Utility Information
- Utilities: Electricity Connected
- Sewer: Septic System
- Energy: Ceiling Fans, Water Heater: Tankless, Water Heater: Gas
Parking
- Garage
- Double
Stories
- 1
Living Area
- 2,178 sqft
Additional Information: ERA All In One Realty | 2298886670
Location
Disclaimer: Copyright 2025 Albany GA Board of Realtors IDX. All rights reserved. This information is deemed reliable, but not guaranteed. The information being provided is for consumers’ personal, non-commercial use and may not be used for any purpose other than to identify prospective properties consumers may be interested in purchasing. Data last updated 11/5/25 04:46





Description