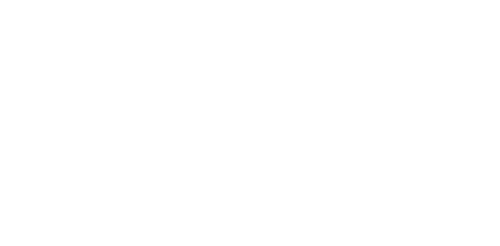


Listing Courtesy of: ALBANY GA/SW Georgia - IDX / ERA All In One Realty / Amanda Wiley & "Amanda Wiley & Kyla Standring TEAM" Kyla Standring TEAM - Contact: 2298886670
113 Tybee Ln Leesburg, GA 31763
Active
$392,500 (USD)
MLS #:
166907
166907
Taxes
$3,500(2025)
$3,500(2025)
Lot Size
0.75 acres
0.75 acres
Type
Single-Family Home
Single-Family Home
Year Built
2025
2025
County
Lee County
Lee County
Listed By
Amanda Wiley & "Amanda Wiley & Kyla Standring TEAM" Kyla Standring TEAM, ERA All In One Realty, Contact: 2298886670
Source
ALBANY GA/SW Georgia - IDX
Last checked Jan 10 2026 at 12:13 AM GMT+0000
ALBANY GA/SW Georgia - IDX
Last checked Jan 10 2026 at 12:13 AM GMT+0000
Bathroom Details
- Full Bathrooms: 2
Interior Features
- Open Floor Plan
- Walk-In Closets
- Lighting Recessed
- Granite Counter Tops
- Crown Moulding
- Pantry
- Kitchen Island
- Split Floor Plan
- Newly Painted
- Specialty Ceilings
- Separate Shower Primary
Kitchen
- Dishwasher
- Stove/Oven Electric
- Smoke Detector
- Smooth Top
- Stainless
Subdivision
- Palmyra S/D
Lot Information
- Paved Road
- Covenants/Restrictions
- Cul-De-Sac
Property Features
- Fireplace: Fireplace
- Fireplace: Gas Logs
- Foundation: Slab
- Foundation: Raised
Heating and Cooling
- Central Electric
Flooring
- Luxury Vinyl
Exterior Features
- Roof: Shingle
- Roof: Architectural
Utility Information
- Utilities: Electricity Connected, Water Connected, Septic System on Site
- Sewer: Septic System
- Energy: Double Pane Windows, Ceiling Fans, Water Heater: Tankless
Parking
- Garage
- Double
Stories
- 1
Living Area
- 2,010 sqft
Additional Information: ERA All In One Realty | 2298886670
Location
Disclaimer: Copyright 2026 Albany GA Board of Realtors IDX. All rights reserved. This information is deemed reliable, but not guaranteed. The information being provided is for consumers’ personal, non-commercial use and may not be used for any purpose other than to identify prospective properties consumers may be interested in purchasing. Data last updated 1/9/26 16:13





Description