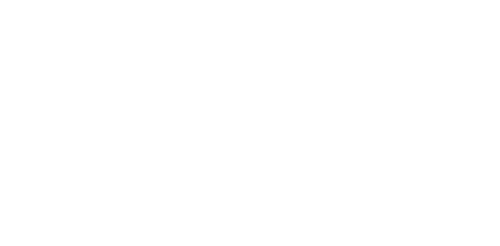


Listing Courtesy of: ALBANY GA/SW Georgia - IDX / ERA All In One Realty / Amanda Wiley & "Amanda Wiley & Kyla Standring TEAM" Kyla Standring TEAM - Contact: 2298886670
112 Stornoway Drive Leesburg, GA 31721
Pending
$357,500
MLS #:
164531
164531
Taxes
$3,500(2025)
$3,500(2025)
Lot Size
1.5 acres
1.5 acres
Type
Single-Family Home
Single-Family Home
Year Built
2025
2025
County
Lee County
Lee County
Listed By
Amanda Wiley & "Amanda Wiley & Kyla Standring TEAM" Kyla Standring TEAM, ERA All In One Realty, Contact: 2298886670
Source
ALBANY GA/SW Georgia - IDX
Last checked Apr 21 2025 at 6:03 PM GMT+0000
ALBANY GA/SW Georgia - IDX
Last checked Apr 21 2025 at 6:03 PM GMT+0000
Bathroom Details
- Full Bathrooms: 2
- Half Bathroom: 1
Interior Features
- Crown Moulding
- Kitchen Island
- Newly Painted
- Lighting Recessed
- Open Floor Plan
- Pantry
- Separate Shower Master
- Walk-In Closets
- Split Floor Plan
- Granite Counter Tops
Kitchen
- Dishwasher
- Microwave
- Smooth Top
- Stove/Oven Electric
- Smoke Detector
- Stainless
Subdivision
- Brittany Lakes
Lot Information
- Covenants/Restrictions
- Paved Road
Property Features
- Fireplace: None
- Foundation: Raised
- Foundation: Slab
Heating and Cooling
- Central Electric
Flooring
- Ceramic Tile
- Luxury Vinyl
Exterior Features
- Roof: Shingle
- Roof: Architectural
Utility Information
- Utilities: Electricity Connected, Private Well on Site, Septic System on Site
- Sewer: Septic System
- Energy: Water Heater: Electric, Ceiling Fans, Double Pane Windows
Parking
- Double
- Garage
Stories
- 1
Living Area
- 1,867 sqft
Additional Information: ERA All In One Realty | 2298886670
Location
Disclaimer: Copyright 2025 Albany GA Board of Realtors IDX. All rights reserved. This information is deemed reliable, but not guaranteed. The information being provided is for consumers’ personal, non-commercial use and may not be used for any purpose other than to identify prospective properties consumers may be interested in purchasing. Data last updated 4/21/25 11:03





Description