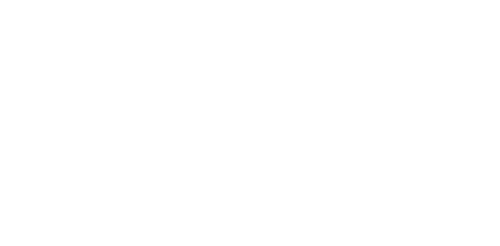


Listing Courtesy of: ALBANY GA/SW Georgia - IDX / ERA All In One Realty / Amanda Wiley & "Amanda Wiley & Kyla Standring TEAM" Kyla Standring TEAM - Contact: 2298886670
154 Cove Rd Cordele, GA 31015
Pending
$297,500
MLS #:
164821
164821
Taxes
$300(2025)
$300(2025)
Lot Size
0.5 acres
0.5 acres
Type
Single-Family Home
Single-Family Home
Year Built
2025
2025
County
Crisp County
Crisp County
Listed By
Amanda Wiley & "Amanda Wiley & Kyla Standring TEAM" Kyla Standring TEAM, ERA All In One Realty, Contact: 2298886670
Source
ALBANY GA/SW Georgia - IDX
Last checked Jul 23 2025 at 7:40 AM GMT+0000
ALBANY GA/SW Georgia - IDX
Last checked Jul 23 2025 at 7:40 AM GMT+0000
Bathroom Details
- Full Bathrooms: 2
Interior Features
- Crown Moulding
- Wide Baseboard
- Kitchen Island
- Lighting Recessed
- Open Floor Plan
- Pantry
- Walk-In Closets
- Split Floor Plan
- Granite Counter Tops
Kitchen
- Dishwasher
- Stove/Oven Gas
- Smoke Detector
- Stainless
Subdivision
- The Cove
Lot Information
- Cul-De-Sac
- Paved Road
Property Features
- Fireplace: Fireplace
- Foundation: Raised
- Foundation: Slab
Heating and Cooling
- Central Electric
Flooring
- Ceramic Tile
- Luxury Vinyl
Exterior Features
- Roof: Metal
Utility Information
- Utilities: Electricity Connected
- Sewer: Septic System
Parking
- Driveway Only
Stories
- 1
Living Area
- 1,525 sqft
Additional Information: ERA All In One Realty | 2298886670
Location
Disclaimer: Copyright 2025 Albany GA Board of Realtors IDX. All rights reserved. This information is deemed reliable, but not guaranteed. The information being provided is for consumers’ personal, non-commercial use and may not be used for any purpose other than to identify prospective properties consumers may be interested in purchasing. Data last updated 7/23/25 00:40





Description