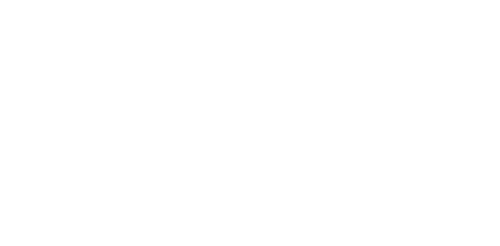


Listing Courtesy of: ALBANY GA/SW Georgia - IDX / ERA All In One Realty / Amanda Wiley & "Amanda Wiley & Kyla Standring TEAM" Kyla Standring TEAM - Contact: 2298886670
4534 Chateau Drive Albany, GA 31721
Pending
$299,900 (USD)
MLS #:
166994
166994
Taxes
$3,314(2025)
$3,314(2025)
Lot Size
0.89 acres
0.89 acres
Type
Single-Family Home
Single-Family Home
Year Built
1979
1979
County
Dougherty County
Dougherty County
Listed By
Amanda Wiley & "Amanda Wiley & Kyla Standring TEAM" Kyla Standring TEAM, ERA All In One Realty, Contact: 2298886670
Source
ALBANY GA/SW Georgia - IDX
Last checked Nov 5 2025 at 2:49 PM GMT+0000
ALBANY GA/SW Georgia - IDX
Last checked Nov 5 2025 at 2:49 PM GMT+0000
Bathroom Details
- Full Bathrooms: 3
Interior Features
- Open Floor Plan
- Walk-In Closets
- Crown Moulding
- Pantry
- Built-In Bookcases
- In-Law Floorplan
Kitchen
- Dishwasher
- Stove/Oven Electric
- Smoke Detector
- Garage Door Opener
- Refrigerator
- Refrigerator Icemaker
Subdivision
- Springfield
Lot Information
- Paved Road
- Corner
Property Features
- Fireplace: Fireplace
- Foundation: Crawl Space
Heating and Cooling
- Central Electric
Pool Information
- Pool In Ground-Vinyl
Flooring
- Ceramic Tile
- Hardwood
Exterior Features
- Roof: Shingle
Utility Information
- Utilities: Electricity Connected
- Sewer: Septic System
- Energy: Ceiling Fans
Parking
- Garage
- Double
Stories
- 2
Living Area
- 3,084 sqft
Additional Information: ERA All In One Realty | 2298886670
Location
Disclaimer: Copyright 2025 Albany GA Board of Realtors IDX. All rights reserved. This information is deemed reliable, but not guaranteed. The information being provided is for consumers’ personal, non-commercial use and may not be used for any purpose other than to identify prospective properties consumers may be interested in purchasing. Data last updated 11/5/25 06:49





Description